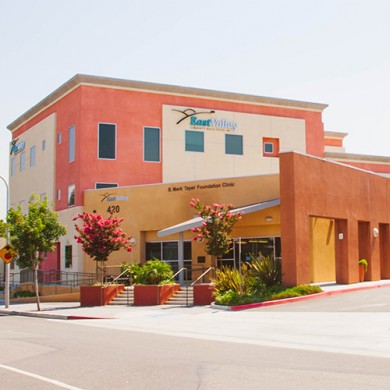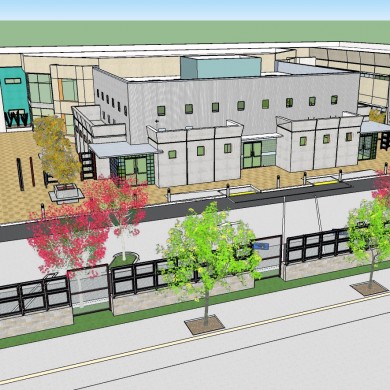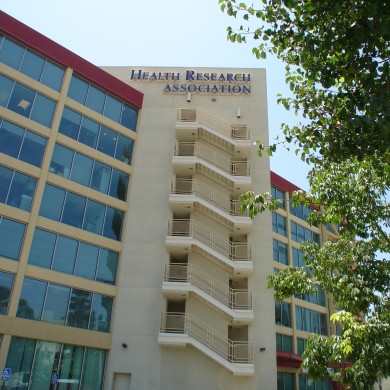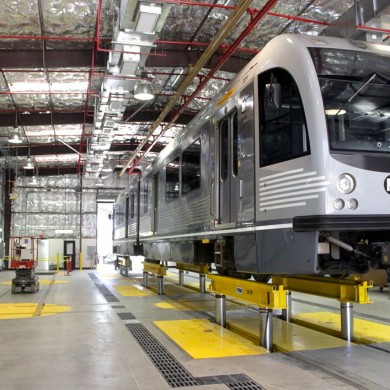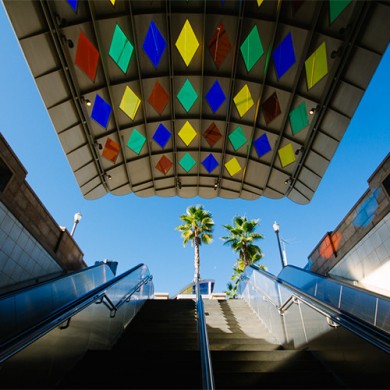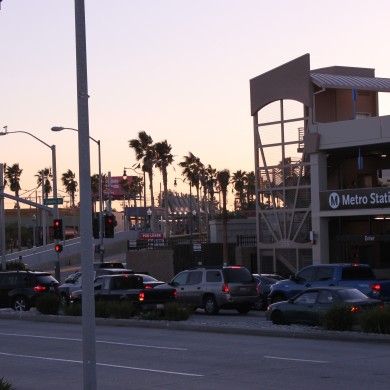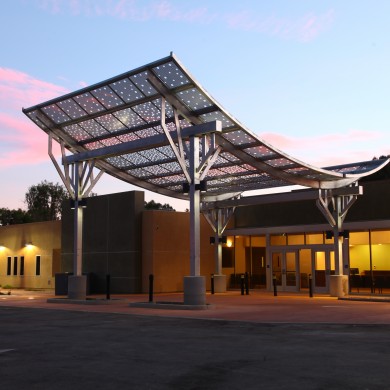LOCATION: 960 S Soto St, Los Angeles, CA
CLIENT: Bishop Mora Salesian High School
COMPLETION: May 2001
RESPONSIBILITY: Planning, Architecture, Landscape Architecture
Salesian High School, a City of Los Angeles Archdiocese Catholic School, retained our services to develop a Master Plan sports program in order to meet the high school standard of high schools sports in the Catholic School District. Their gymnasium was located within a non-conforming sports field and the school did not have lands for the expansion.
BPI proposed the closure of Mathews, a local street East of the school, situated between the school and Boyle Heights Park. By closing the street we were able to expand the field to the required size for football and soccer. In addition, we also moved the basketball gymnasium to the top level and designed a stadium seating on the sloped areas which exists between the sports field area and the academic use of the school above.
Project scope included sports field (artificial grass and sports lighting), stadium capacity for 2000 students and basketball gymnasium. As a result of these improvements, Salesian High School has increased enrollment from 290 to 400+ students, their sports program has given Salesian High School State Championships in soccer: 2009, 2010, 2011, 2012 and has allowed the football program to grow with 3 competitive CIF championships.

