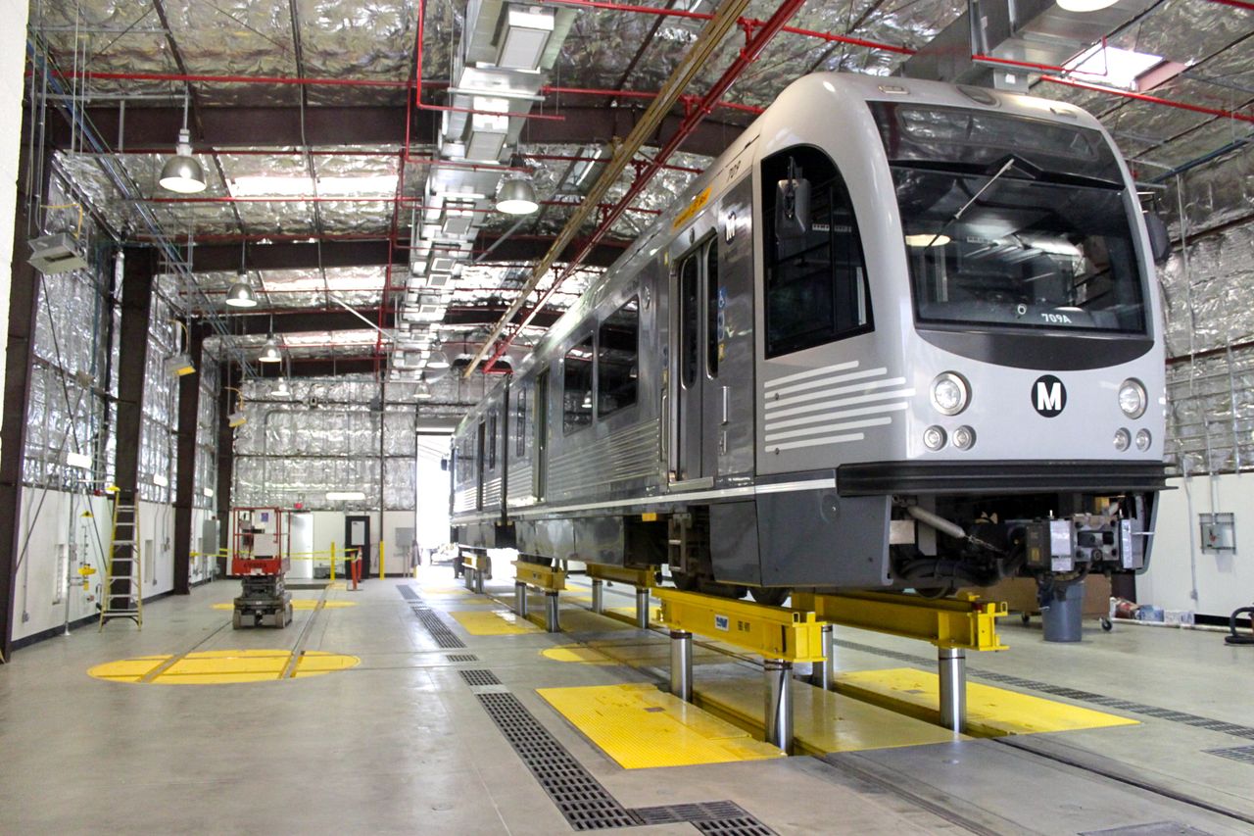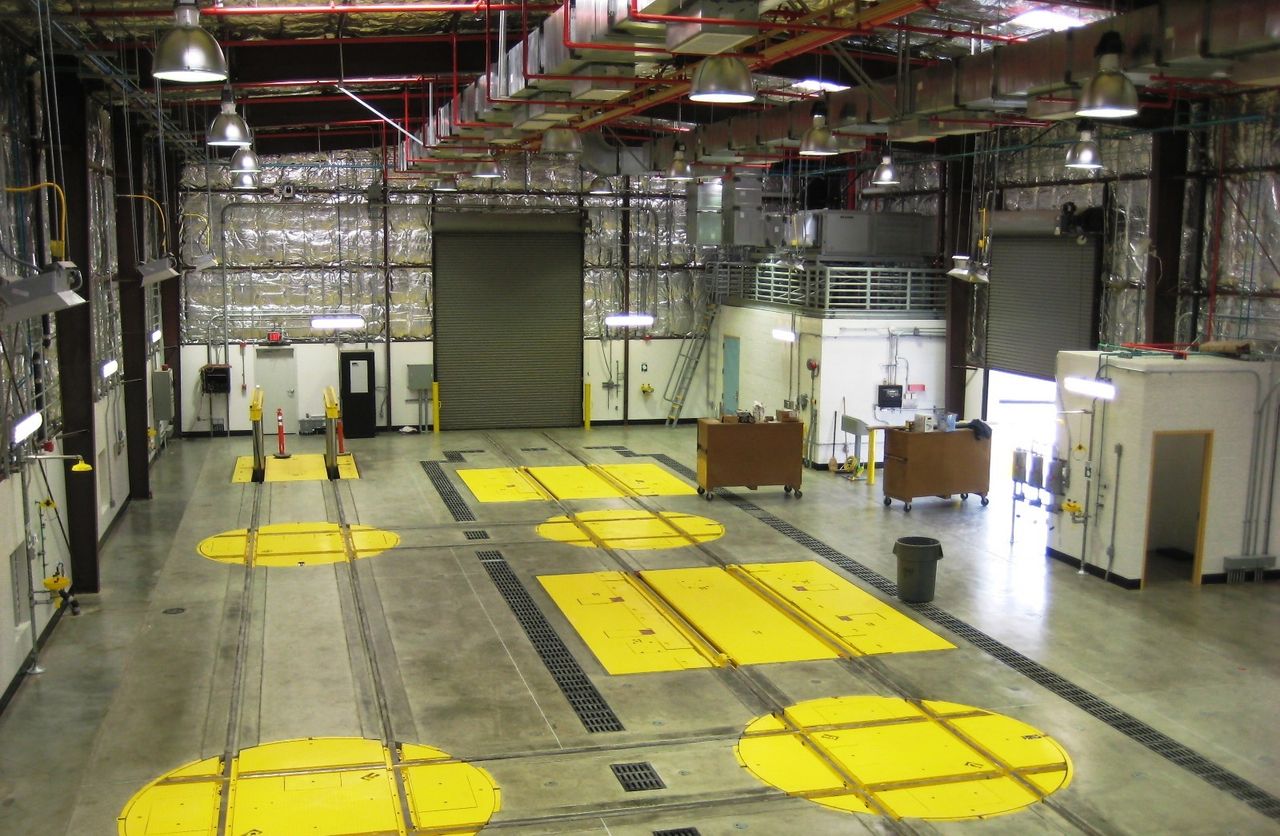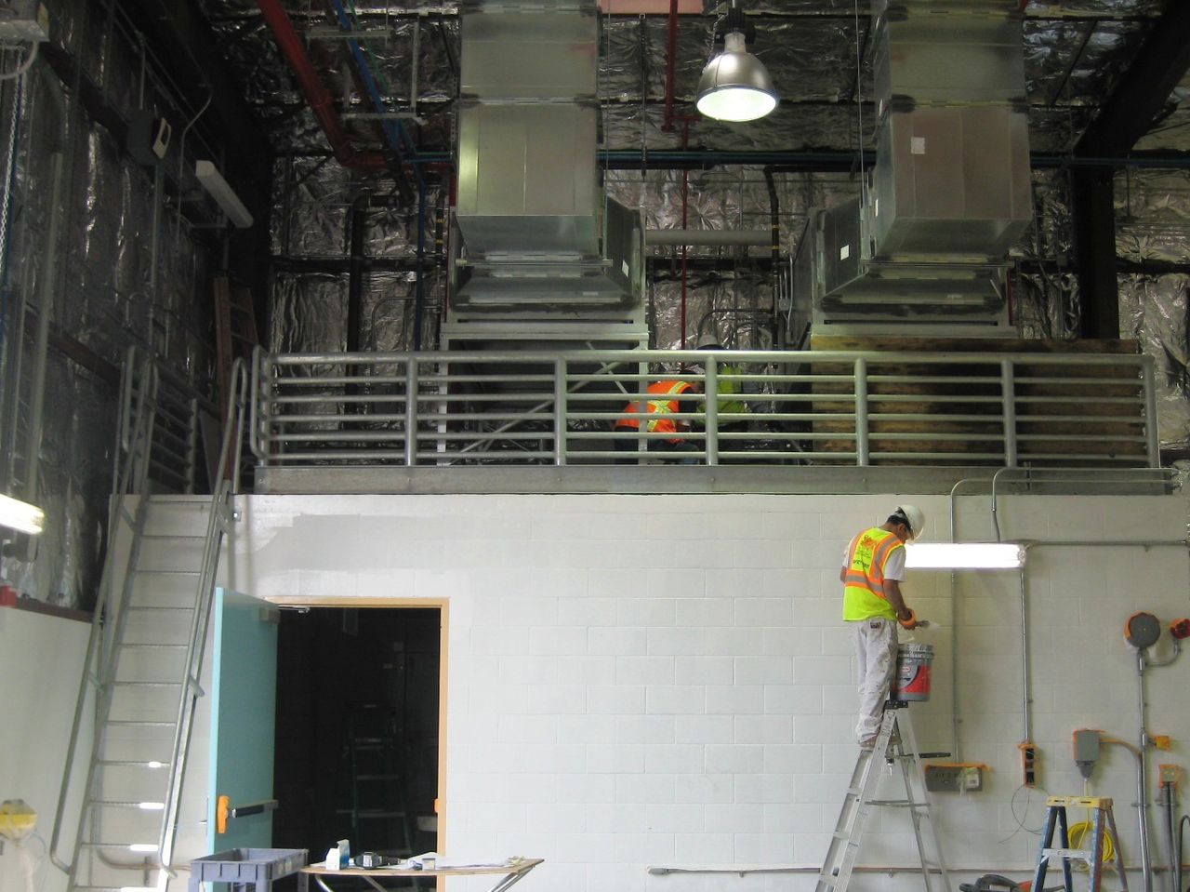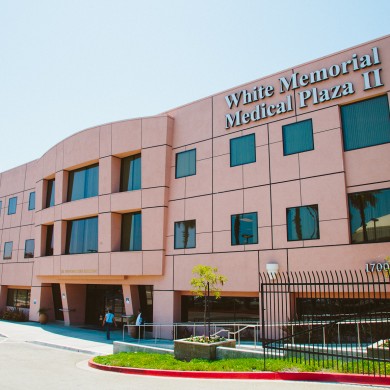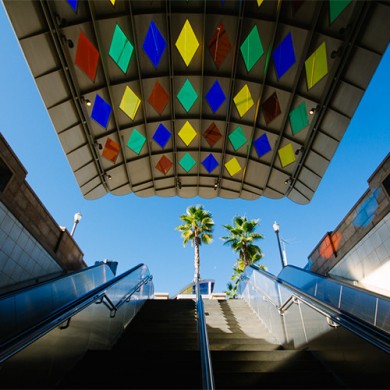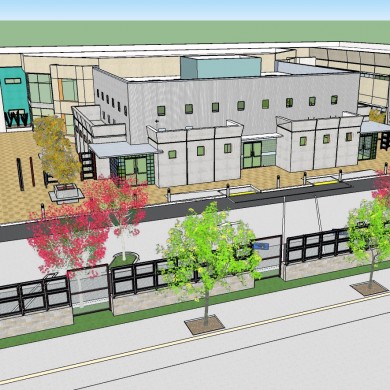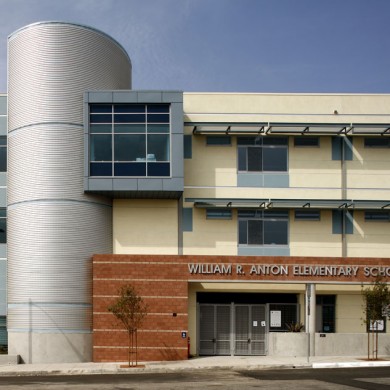LOCATION: 802 Baker Street Los Angeles, CA 90012
CLIENT: Los Angeles County Metropolitan Transportation Authority
COMPLETION: April 30, 2011
RESPONSIBILITY: Architect, Project Management, Civil & Utilities Engineer, Structural Engineer and Design Services During Construction
For the Metro Gold Line Eastside Extension Pomona Atlantic Parking Structure Architecture and Engineering Services were provided to Metro by Eastside LRT Partners, a Joint Venture of Parsons Brickerhoff, Jenkins/Gales/Martinez and Barrio Planners Incorporated. Barrio Planners Incorporated (BPI) was Lead Architect and Project Manager for this Metro Design Build project. As Lead Architect for the Pomona Atlantic Parking Structure project, BPI designed a 286-car Parking Structure facility at Pomona Blvd. and Atlantic Blvd. at the Metro Gold Line East terminus in East Los Angeles.
This parking structure includes an area of 7500 SF, which can accommodate future Joint Development commercial retail space on the ground level and a basement parking garage area and two stories of parking above the proposed mixed use lease area. The project includes entitlement planning, design, and community participation with the adjacent residential neighborhood. The parking garage is an essential support facility to the Metro Gold Line and has begun construction as a Design Build project. The parking structure is adjacent to Kaiser Permanente property. As part of our scope of work, BPI provided parking and traffic negotiations with the Los Angeles County Department of Regional Planning and the County of Los Angeles Department of Public Works Department. BPI assisted Metro Construction with the planning and design of the site to compliment existing adjacent land uses. BPI assisted Metro Real Estate in negotiations with Kaiser Permanente.

