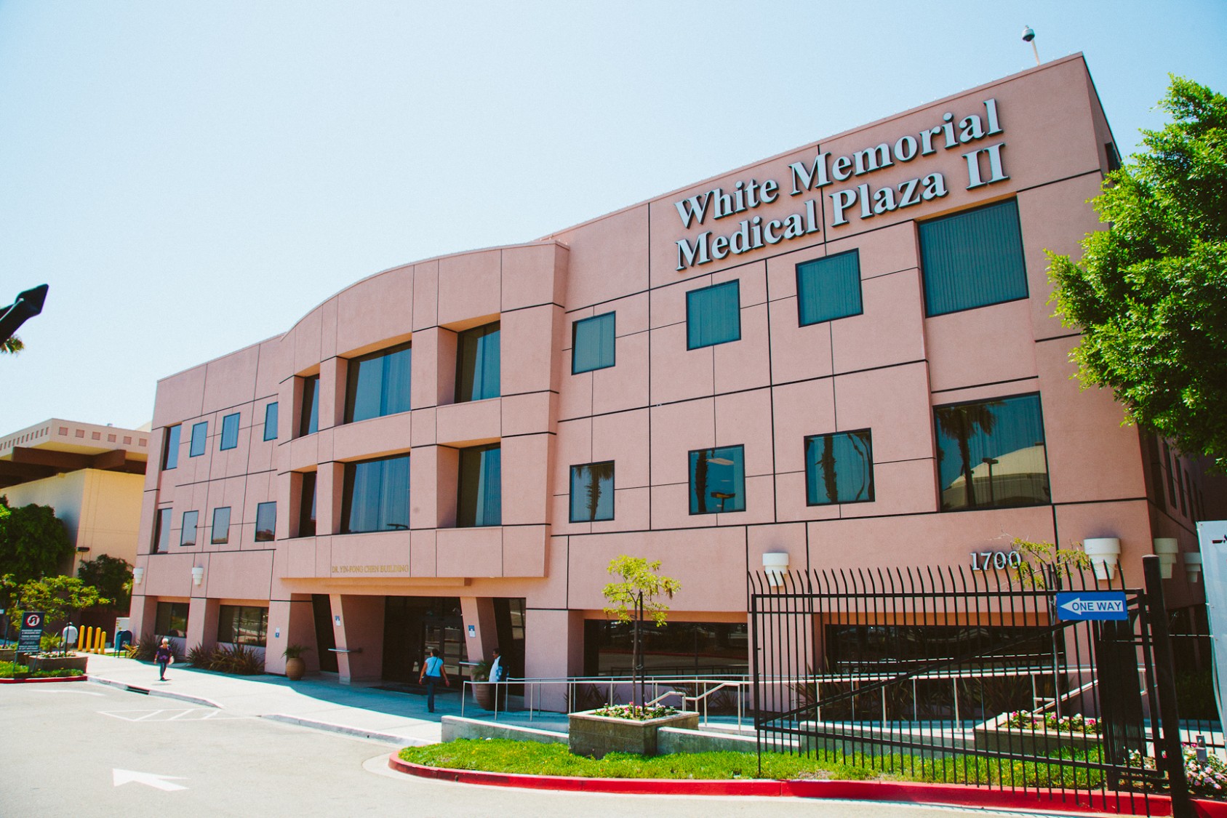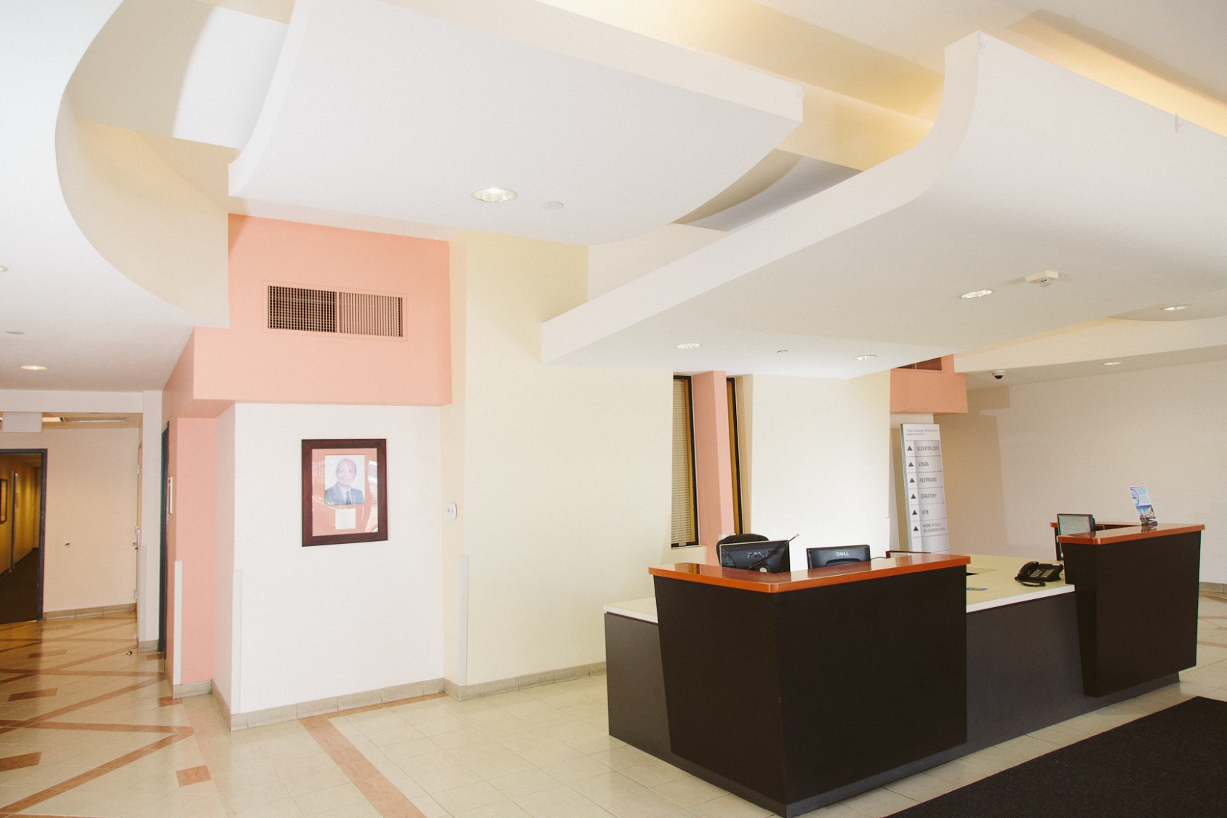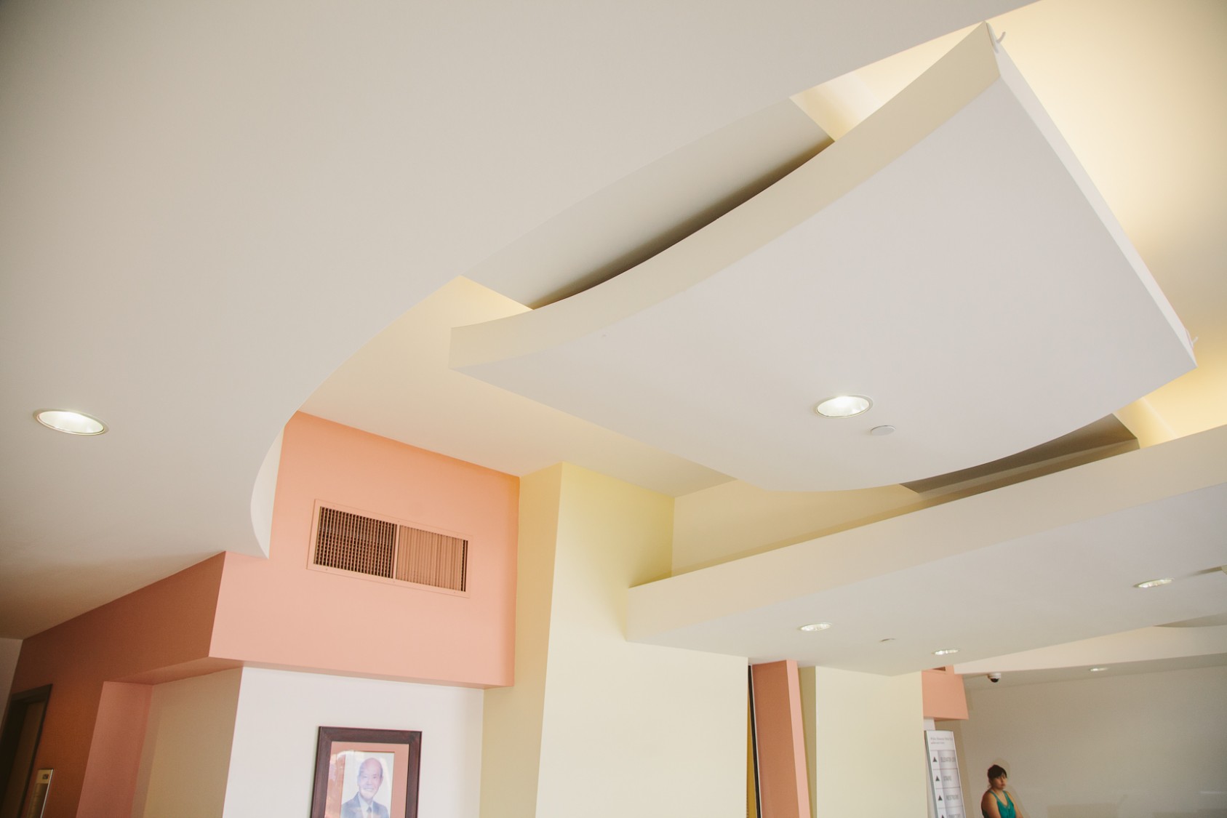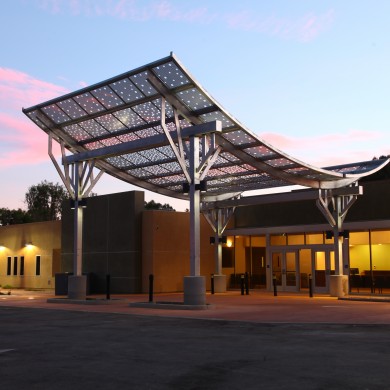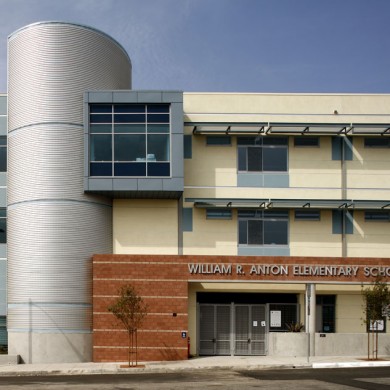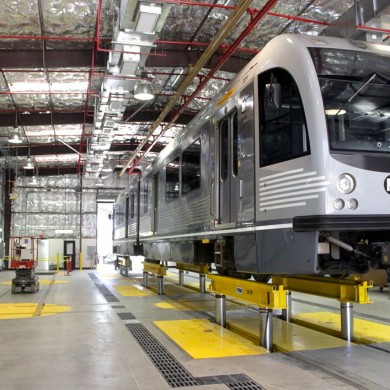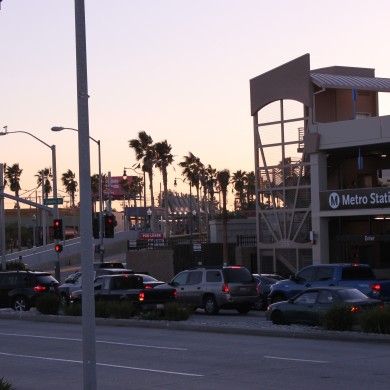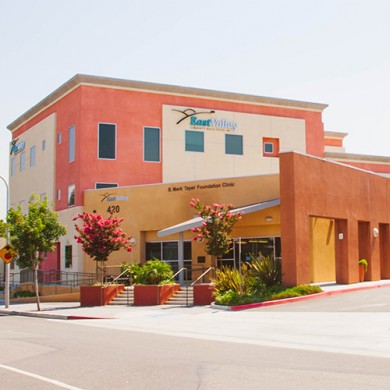LOCATION: Los Angeles, CA
CLIENT: White Memorial Center
COMPLETION: 2004
RESPONSIBILITY: Architecture, Planning, Interior Design, Entitlements
The new White Memorial Medical Center Office Building (MOB) is a Type II construction, one-hour rated, pre-cast concrete structure. A design build project for the Medical Center, the MOB will house medical physician offices and clinics, which provide support services to the main hospital.
The New MOB uses a new dynamic design, pre-tension concrete structure introduced by Charles Pankow Builders Ltd., Contractor and patented by Nakai/Bradshaw Structural Engineers. This structure uses two concrete frames on opposite external walls of the structure, internal shear walls at the core, and pre-cast post and beam system throughout thus allowing the long span design for minimizing the amount of internal columns; and fast erection during construction.
The new MOB provides 90,000 square feet in a 3-story building, which includes an entry lobby on the first level, two office space upper floors and a basement floor. At the second level, the new MOB connects to an existing access bridge that spans across Cesar Chavez Avenue to the existing north MOB which houses medical physician offices and suites that support the Medical Center. On the south, the new MOB connects to the North Building which houses the Medical Center’s Cancer and Oncology facilities.
Barrio Planners Incorporated is responsible for planning, architectural design, landscape architectural design and entitlements for the new MOB. The principal in charge is Frank Villalobos, AIA. The project manager is William Villalobos, AIA and the project architect is Korajack Srivongse, AIA.

