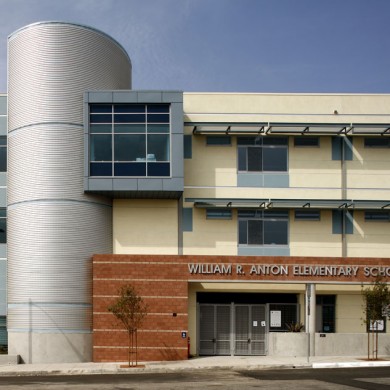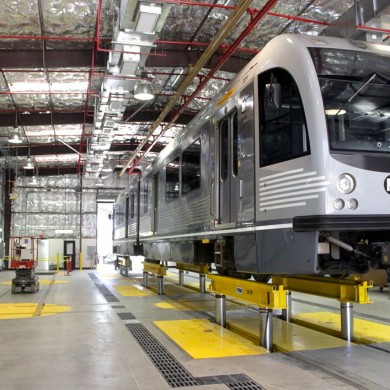LOCATION: Boyle Heights, CA
CLIENT: Community Redevelopment Agency, Los Angeles
COMPLETION: 2011
RESPONSIBILITY: Planning, Conceptual Design
BPI designed a 17 unit TOD live/work unit project for the Community Redevelopment Agency (CRA) in 2011 . The project utilizes a concrete podium structure, which supports a type V wood framed structure. The units are arranged in a “U” shape with an open commercial plaza which allows direct commercial access to the 1st floor units that are 1,865 square feet each. Under the podium at the sidewalk level we have included a 5,423 square foot commercial space, which includes vertical and corridor access to the plaza level and the garage.



