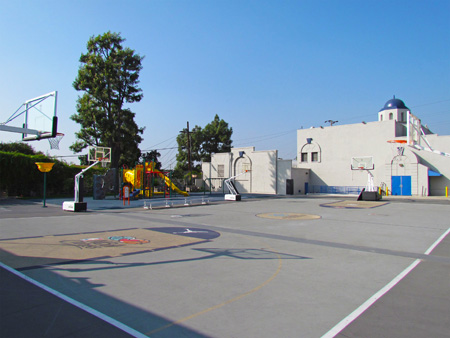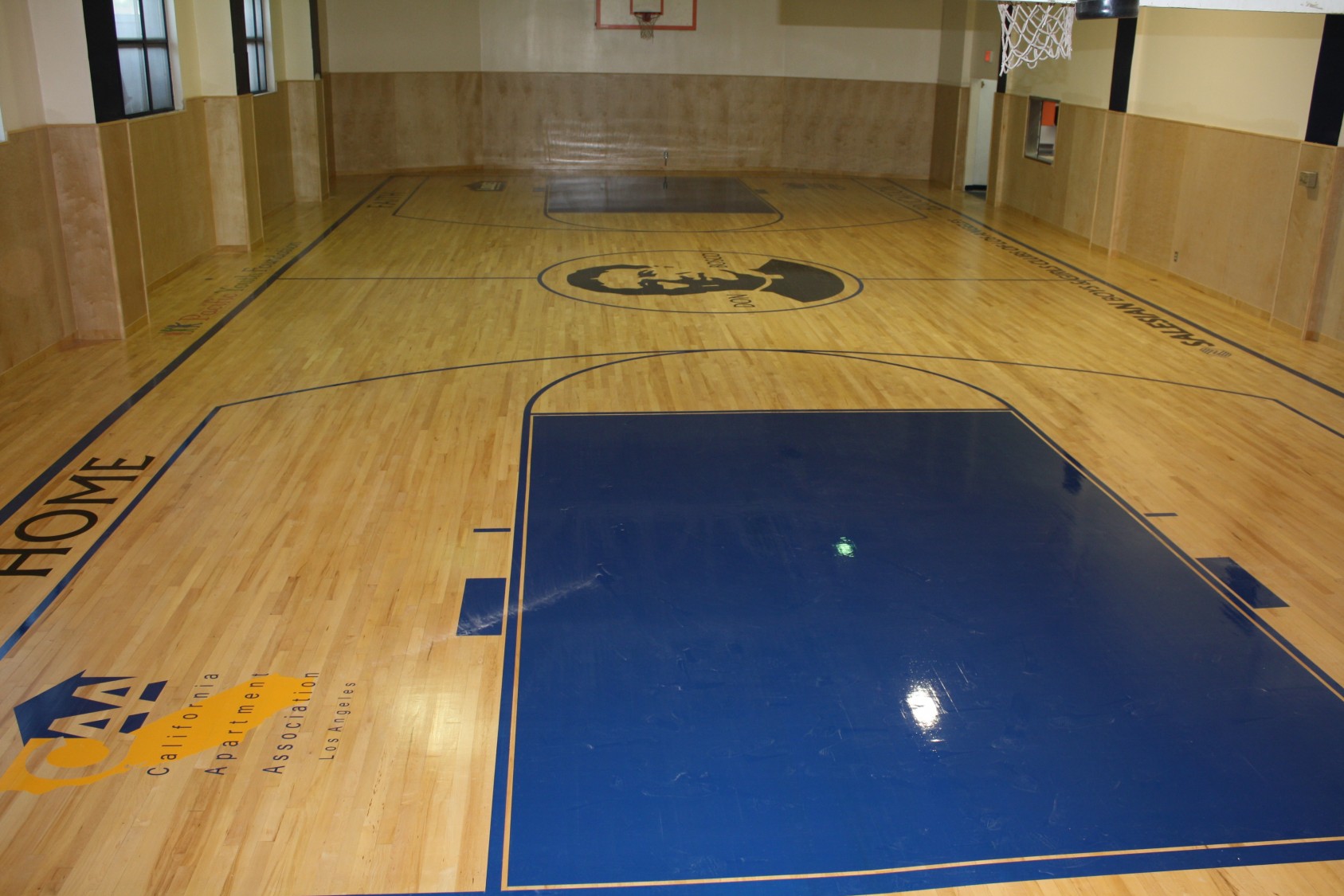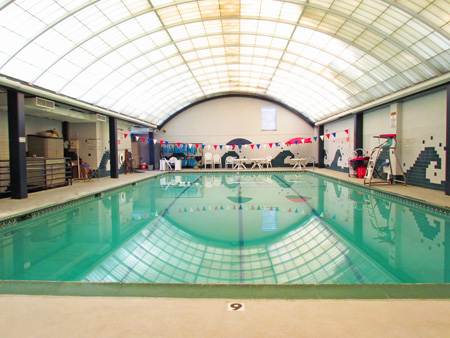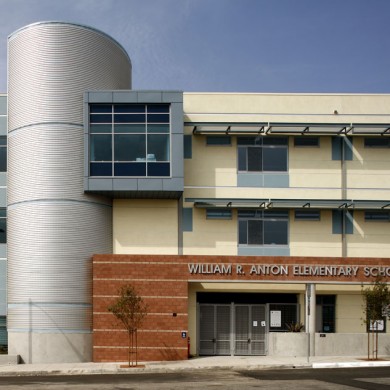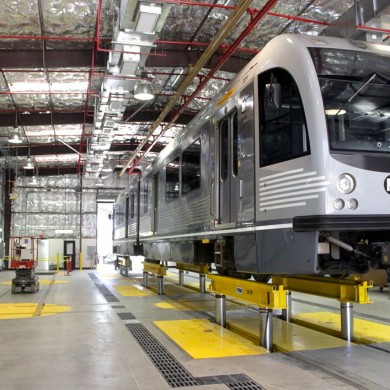LOCATION: 3218 Wabash Ave, Los Angeles, CA 90063
CLIENT: Salesian Boys & Girls Club
COMPLETION: 1993
RESPONSIBILITY: Architecture, Landscape Architecture
This project consists of a renovation and addition to a Boys and Girls Club in East Los Angeles. The main building contains 7,333 square feet on the ground floor and 3,755 square feet in the basement area. This portion was renovated both on the exterior and the interior.
The existing outdoor swimming pool was enclosed using the Kal-Wall system of enclosed roofing structure. The annex building, is an Arts and Crafts/Administration Building. It contain 3,725 square feet of space. The entire complex contains 48 parking spaces, and 1,733 of landscaped open space.

